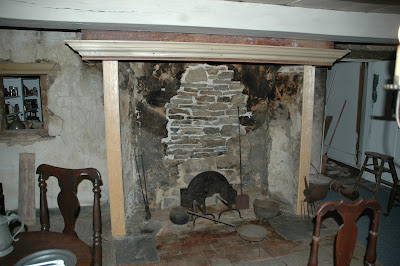 . The moulding profile of the window transom was designed from the crown over a door in the same room which was installed in the room at the same phase of construction. New jamb boards were hand planed and a moulded edge designed after the jamb boards of the DeWindt house. The only other house found to have these early jambs applied to a smokey jambless.
. The moulding profile of the window transom was designed from the crown over a door in the same room which was installed in the room at the same phase of construction. New jamb boards were hand planed and a moulded edge designed after the jamb boards of the DeWindt house. The only other house found to have these early jambs applied to a smokey jambless.Friday, February 19, 2010
The new crown moulding applied to the jambless and small window to the left of fireplace. The mouldings were cut out of the solid and are hand planed by a friend of mine; Bill Mc Millen. The profiles of the mould of jambless hood came from were mould bedded into the plaster surface . The moulding profile of the window transom was designed from the crown over a door in the same room which was installed in the room at the same phase of construction. New jamb boards were hand planed and a moulded edge designed after the jamb boards of the DeWindt house. The only other house found to have these early jambs applied to a smokey jambless.
. The moulding profile of the window transom was designed from the crown over a door in the same room which was installed in the room at the same phase of construction. New jamb boards were hand planed and a moulded edge designed after the jamb boards of the DeWindt house. The only other house found to have these early jambs applied to a smokey jambless.
 . The moulding profile of the window transom was designed from the crown over a door in the same room which was installed in the room at the same phase of construction. New jamb boards were hand planed and a moulded edge designed after the jamb boards of the DeWindt house. The only other house found to have these early jambs applied to a smokey jambless.
. The moulding profile of the window transom was designed from the crown over a door in the same room which was installed in the room at the same phase of construction. New jamb boards were hand planed and a moulded edge designed after the jamb boards of the DeWindt house. The only other house found to have these early jambs applied to a smokey jambless.
Subscribe to:
Post Comments (Atom)

No comments:
Post a Comment